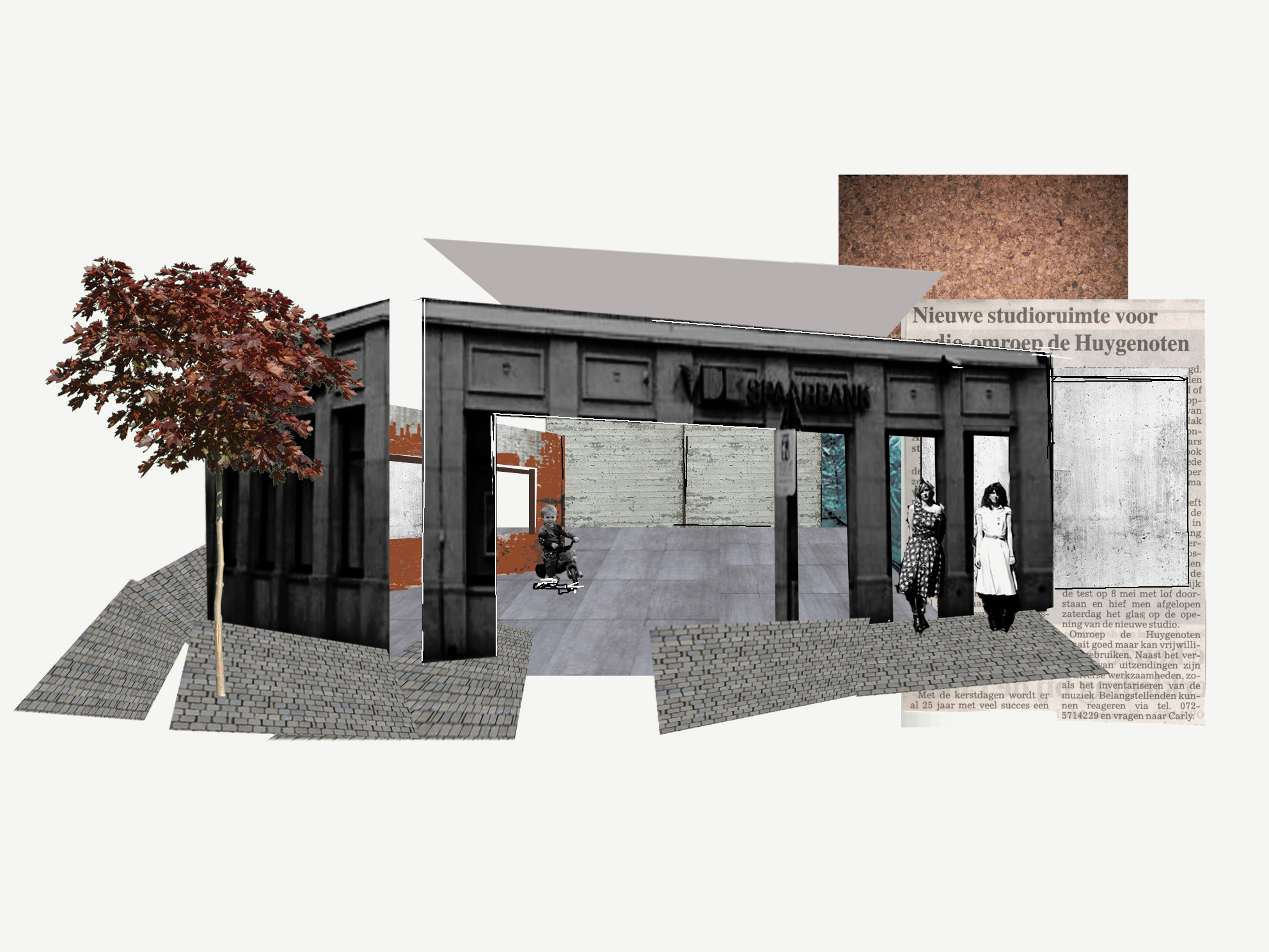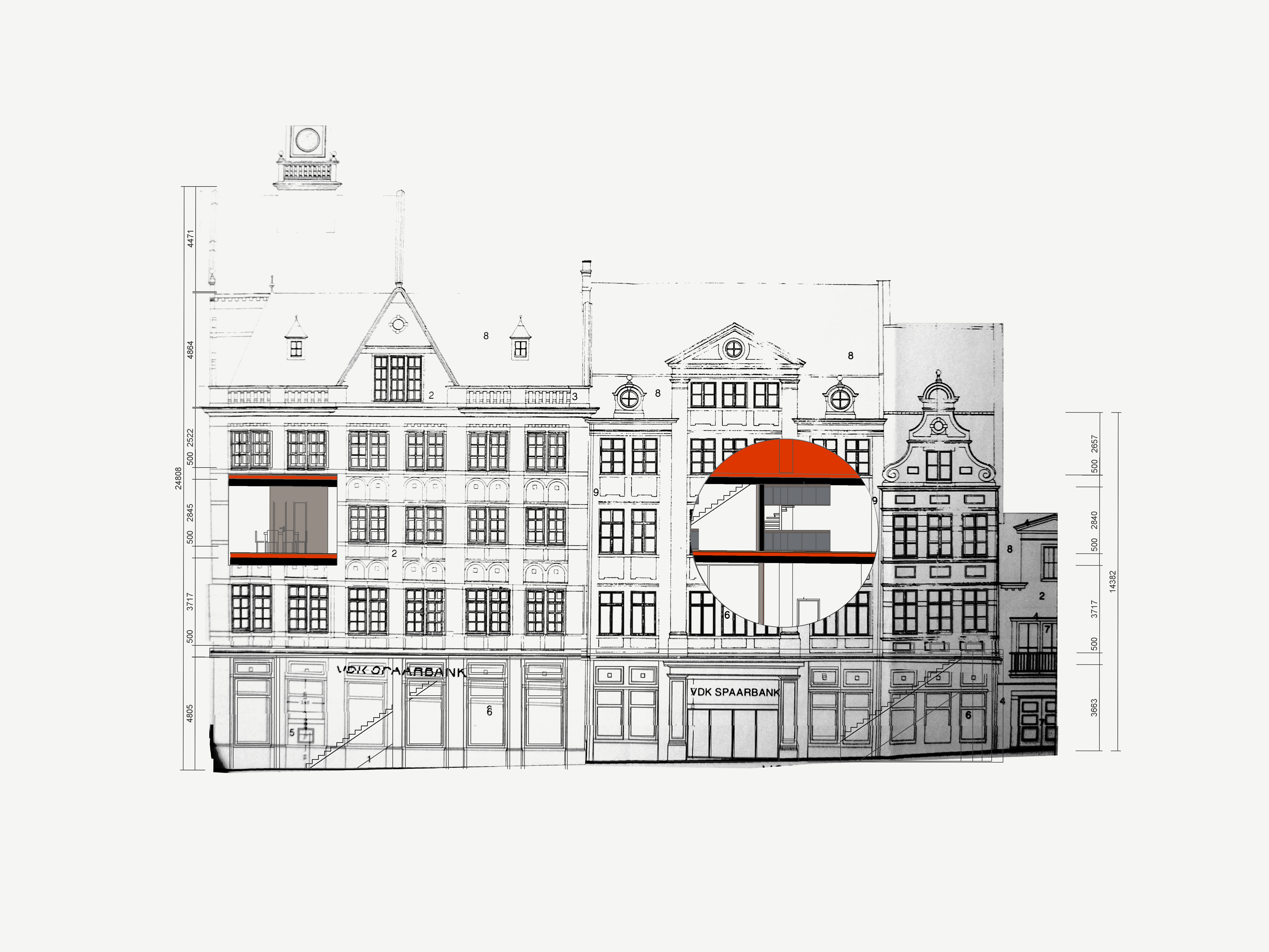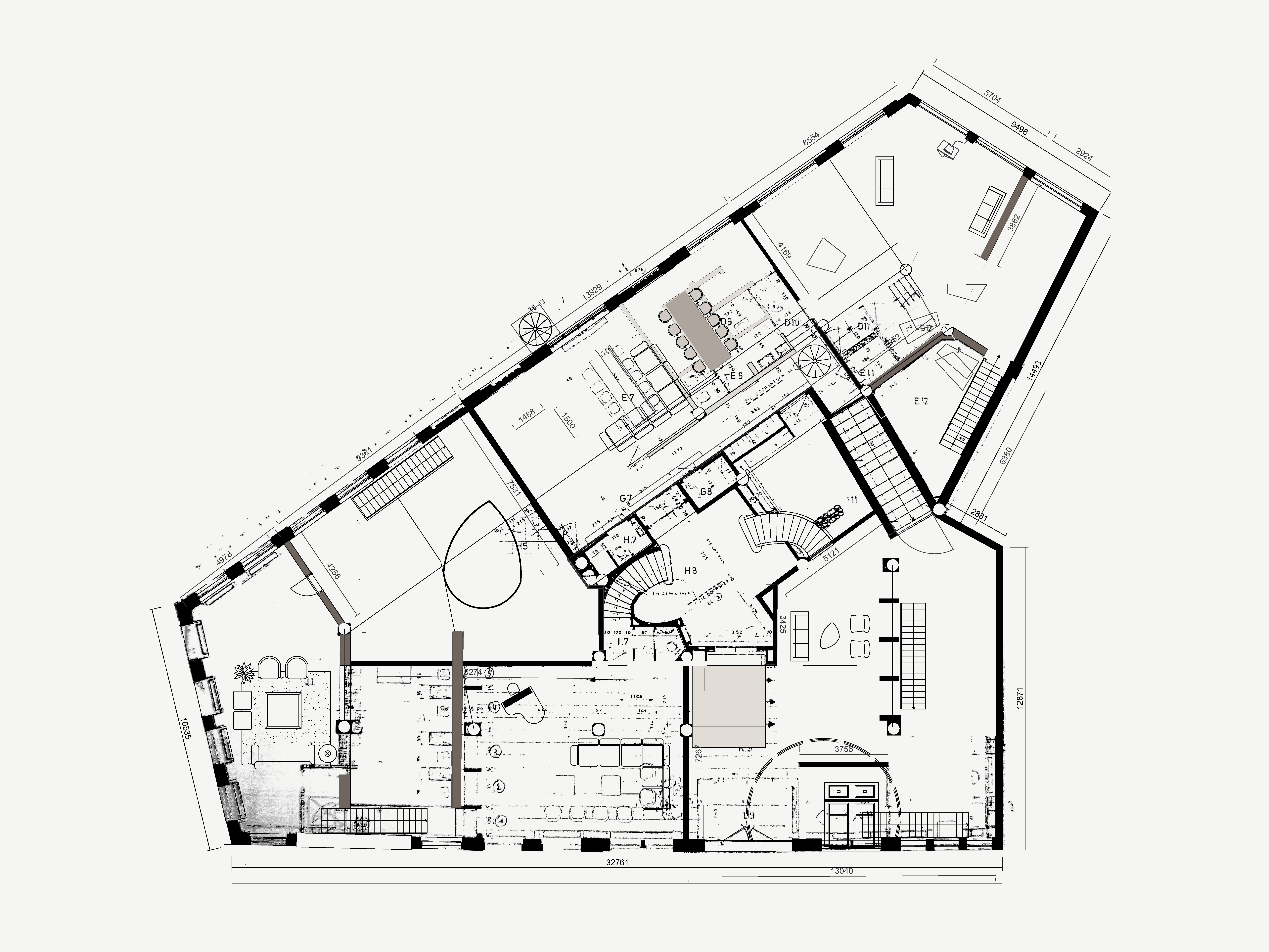Gordon Matta-Clark
Transforming a four block high bank building into different apartments. While searching for inspiration, I walked around the city of Ghent and I noticed the use and combination of lots of different materials and textures mixed together. A fellow designer, Mattia Van Severen, once showed me a book of Gordon Matta-Clarck. He is an artist and architect that is well known for his love of “Anarchitecture” and “building cuts”.
These two inputs were my biggest starting points for the outcome of my project. By not assuming a conventional architects point of view, I decided to rethink the function and use of living spaces. The most commonly used spaces, such as the kitchen and living room, were separate and private. The lesser used locations, such as the bedroom, bathroom and toilets are integrated together.
SERVICES
Architecture Design, Interior Design, Building Construction, Sourcing, Photography, Illustration Design









© Emelie Vandewalle Studio, 2020. All rights reserved.